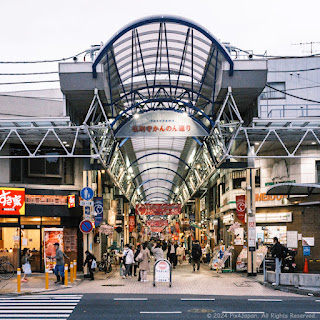Download a licensed digital photo: pix4japan.picfair.com
Order a print: pix4japan.smugmug.com
Capturing Nostalgia: Sekizushi Sushi Shop at Gumyoji Shotengai
Location: Gumyoji, Minami Ward, Yokohama, Japan
Timestamp: 17:14・2024/04/09
Fujifilm X100V with 5% diffusion filter
ISO 1250 for 1/250 sec. at ƒ/2
Classic Negative film simulation
Nestled within the charming streets of the Gumyoji Shotengai in Minami Ward, Yokohama, Japan, lies a hidden gem of tradition and flavor: Sekizushi.
As a street photographer, I often find myself drawn to the Showa-esque allure of places like this where history mingles with the aroma of fresh cuisine.
Established in 1980, Sekizushi beckons the locals with its modest facade and welcoming noren curtain, adorned with elegant strokes of the shop's name in white kanji characters on a traditional Japanese indigo blue background.
I didn’t ask permission to shoot the interior, but learned that the restaurant has tatami mat seating for up to 12 patrons and counter seating for up to 11 patrons. The popular 5-piece sashimi platter priced at 2,000 yen seems to strike a balance between quality and affordability, particularly for overseas travelers benefiting from the favorable exchange rate.
What truly captivates me, however, are the subtle details that remind me of bygone days. When you open the wooden-framed glass sliding doors, they make a distinct rattle as the old metal rollers pass over the worn metal railings on the floor.
The rattling sound evokes memories from my late teens of visits to friends' homes that had the same style of sliding doors at the entrance. That “gata-gata” rattling sound of the window panes shaking in their wooden frames takes me back to a nostalgic time of my youth and Japan's economic heyday during the late Showa period.
Glossary:
- 暖簾 / noren: A traditional Japanese hanging cloth typically suspended from the eaves or doorways of buildings, serving as protection from sunlight or wind. Originating from the late Kamakura period, noren became closely associated with their use as shop signs, often adorned with designs representing the shop's name, trademark, or the owner's family crest.
- 昭和ガラス引戸 / Shōwa garasu hikido: A type of wooden sliding door commonly found in Japan during the Shōwa period. These doors feature panels made of clear, patterned, or glazed glass set within wooden frames. The frames are equipped with rollers that slide along metal railings installed at the top and bottom of the door frame, allowing for smooth and effortless opening and closing.
Sources:
Copyright Notice for All Images:
© 2011-2024 Pix4Japan. All rights reserved.
Unauthorized use for AI training is strictly prohibited.
Visit www.pix4japan.com for prints and licensed download options.






